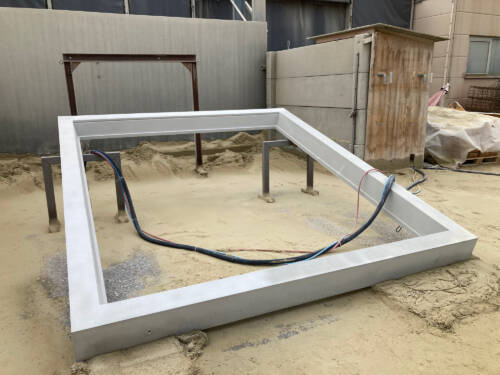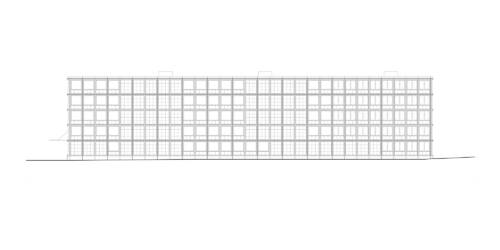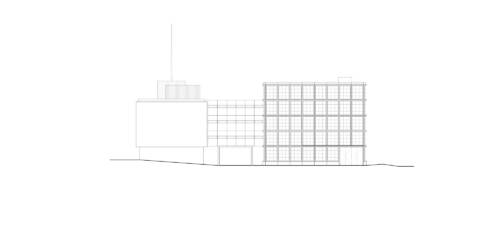Nr. 201
Winterthur Judicial Center
The new judicial center combines existing and new buildings to form a functional, precise system with clear divisions and targeted connections. Organized like a small town, it offers orientation and space for a variety of uses. Its neutral, understated design with durable, neutral materials creates a dignified living and working space. The therapeutic aspect takes precedence over the repressive – architecture that functions and at the same time enables humanity.
| Commission type | 2-stufiger Projektwettbewerb 2016, 1. Preis |
| Location | Hermann Götz-Strasse, Winterthur |
| Client | Hochbauamt Kanton Zürich |
| Use | Polizei, Staatsanwalt und Gefängnis |
| Completion date | 2024 |
| Floor area | 19’000 m² |
| Team | Michèle Morf, Cristiano Zan, Adam Balog, Ilaria Saggese, Elisabeth Liebl, Sebastian Piel, Guillaume Guisan, Rico Oberholzer, Sarah Miebach, Mathias Gunz, Michael Künzle |
| Project partner | Miebach Oberholzer Architekten, Ghisleni Partner |
| Signage | Onari Projects |
| Public art | Pedro Wirz, Mitchel Anderson |







© Sven Högger



© Sven Högger



© Sven Högger







© Sven Högger

© Sven Högger

© Sven Högger


© Sven Högger


© Sven Högger

© Sven Högger

© Sven Högger

© Sven Högger


© Sven Högger

© Sven Högger


© Sven Högger
Further Projects









