Nr. 162
Allschwil Secondary School
The project preserves the three-story wing of the Breiti school complex designed by Rasser and Vadi (1969) and refurbishes it for a new cycle of use. This preserves its value and embodied energy. The guiding principle is the economical use of resources and location: as in a mosaic, existing parts are renovated, supplemented, and placed in a new context.
| Commission type | Selective competition, 1st prize, 2022 |
| Client | Bau- und Umweltschutzdirektion Kanton Basel-Landschaft, Hochbauamt |
| Location | Allschwil, Basel-Landschaft |
| Use | Secondary school with auditorium and sport facilities |
| Completion | 2030 |
| Floor area | 16'000 m² |
| Team | Lilian Pala, Sandro Christen, Cristiano Zan, Daria Kaczmarzewska, Takahisa Nakagawa, Kazutaka Miwa, Mathias Gunz, Michael Künzle |
| Project partner | Uniola AG, Jaeger Coneco AG Baumanagement, Pirmin Jung, WMM Ingenieure AG, Anex Ingenieure AG, Pro Engineering AG |

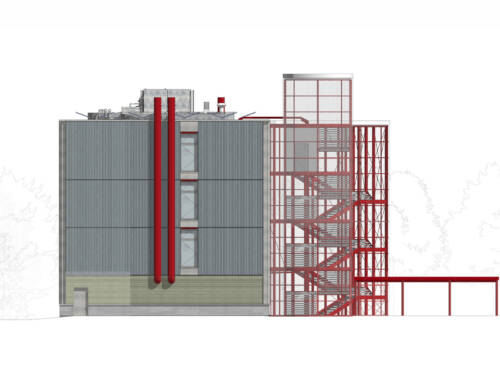
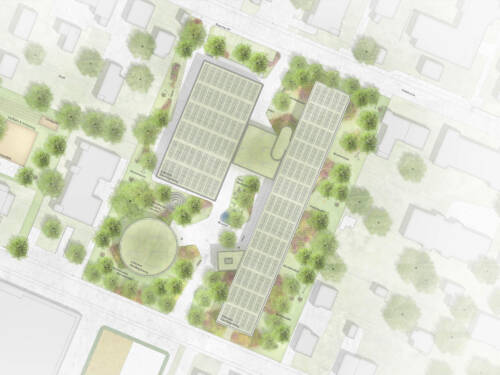
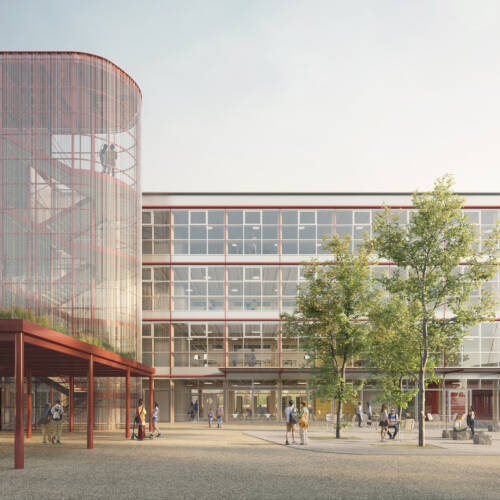
© Filippo Bolognese Images
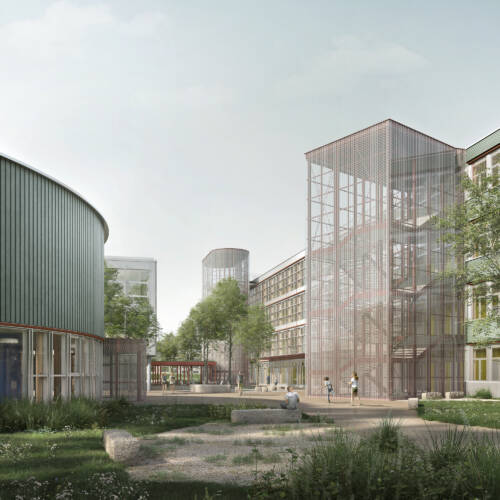
© Filippo Bolognese Images
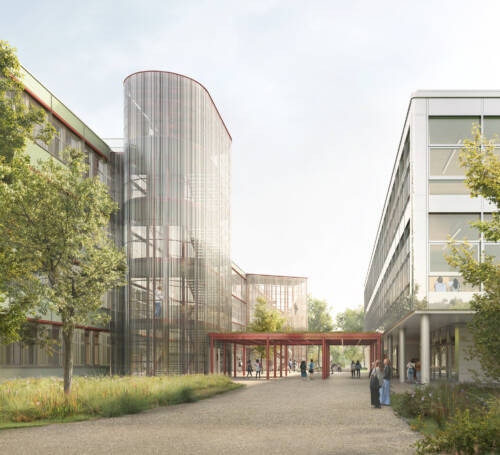
© Filippo Bolognese Images

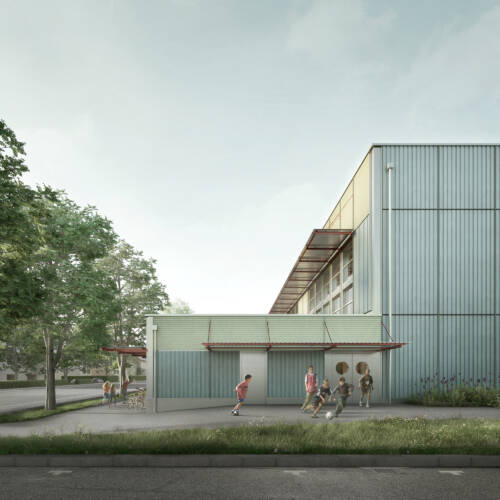
© Filippo Bolognese Images
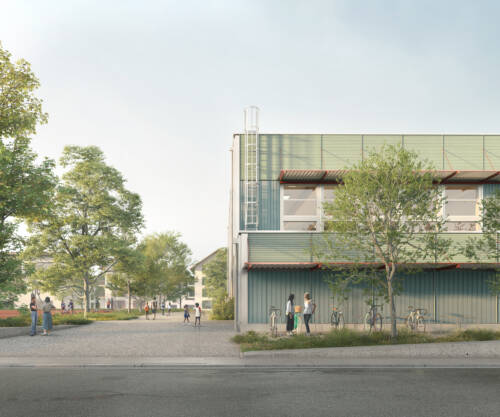
© Filippo Bolognese Images

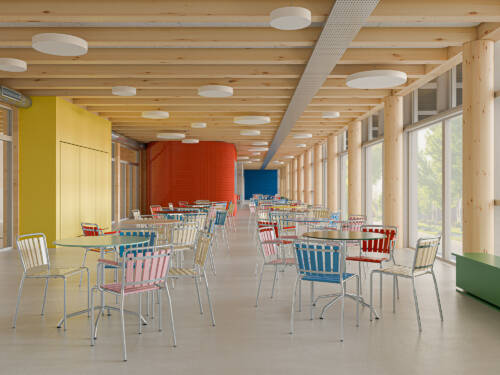

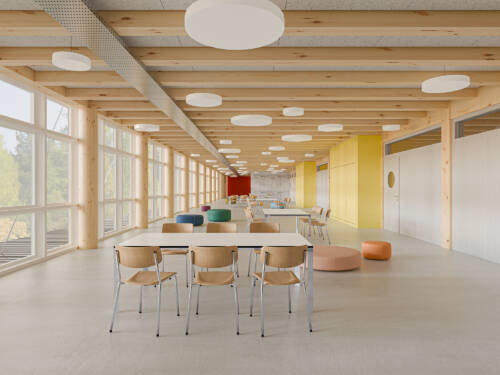

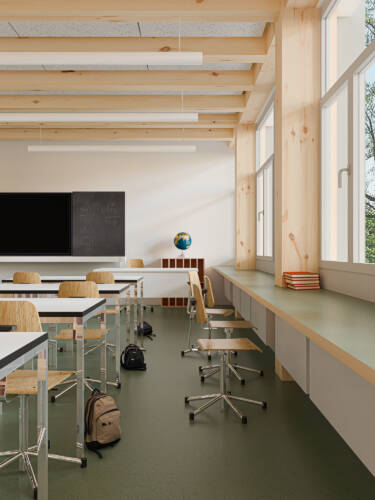

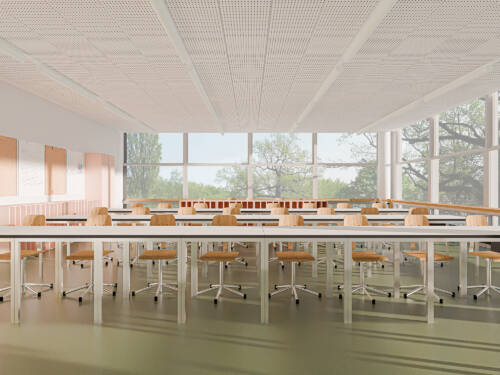

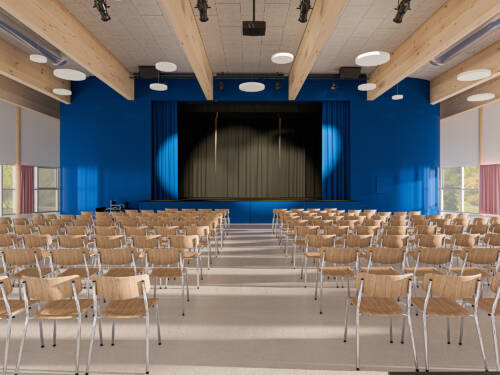
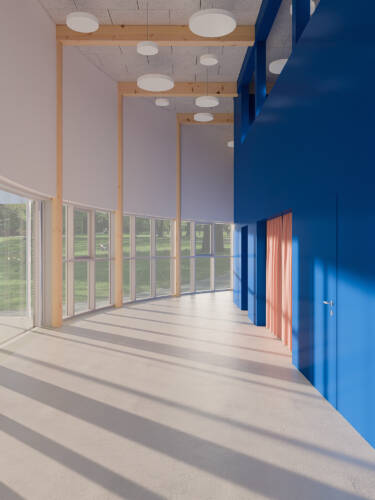

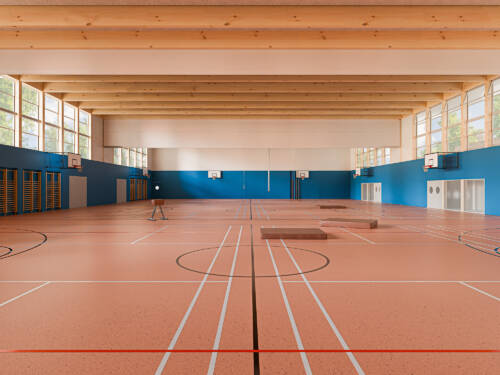

Further Projects









