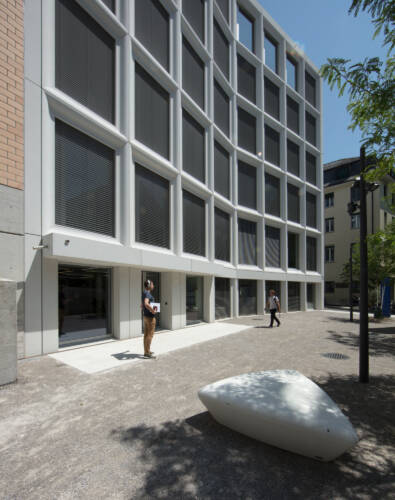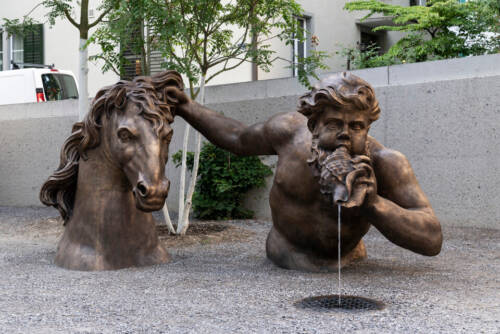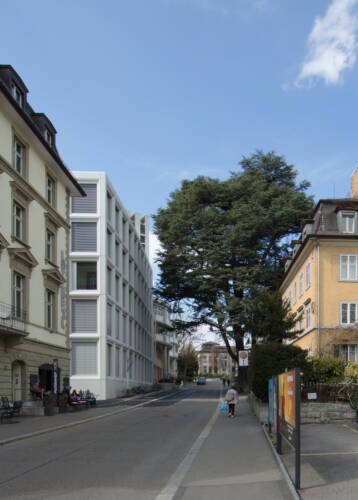Nr. 107
Plattenstrasse University Building
Scientific innovation no longer originates in the minds of individual scholars, but rather in the creative exchange of diverse teams. This is reflected in the spatial conditions. Although work is done in offices, new ideas often arise in the hallway. Therefore, an open communication zone is located at the center of the new office wing. It connects all office cubicles without eliminating the acoustic and visual seclusion of the individual offices.
| Commission type | Open competition, 1st prize, 2011 |
| Client | Universität Zürich |
| Location | Plattenstrasse, Zürich |
| Use | Institute offices, library |
| Floor area | 3'000 m² |
| Completion | 2019 |
| Team | Joel Flückiger, Sandro Christen, Mathias Gunz, Michael Künzle |
| Project partner | Vollenweider Baurealisation GmbH, Ganz Landschaftsarchitekt*innen, EBP AG, Scherler AG, Hochstrasse Glaus & Partner, Hunziker & Urban AG |
| Awards | best architects 21 |
























Further Projects









