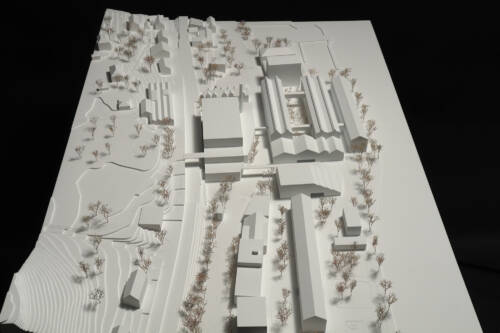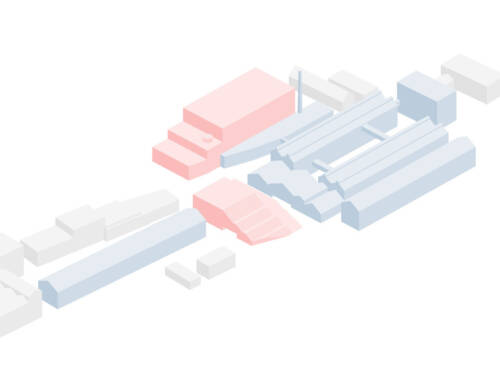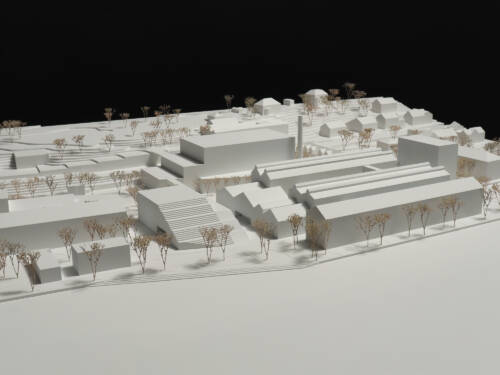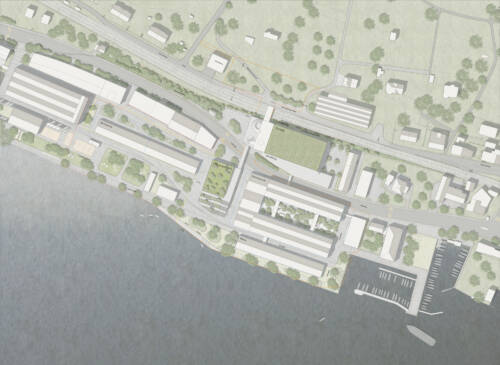Nr. 161
Uetikon School Campus
The project idea encompasses an ensemble on the industrial site whose unity arises from the differences between the buildings—like parts of a machine that work together. Each building is tailored to its use and takes on a specific role. The wood-concrete composite construction, based on the wooden structures of the existing halls, gives all buildings a common language despite their formal diversity.
| Commission type | Open competition, 2021 |
| Client | Hochbauamt Kanton Zürich |
| Location | CU-Areal, Uetikon am See, Zürich |
| Use | Cantonal school and vocational school |
| Floor area | 30'000 m² |
| Team | Thomas Weber, Mathias Gunz, Michael Künzle |
| Project partner | Uniola AG, Ingeni AG, Meierhans + Partner AG, Ernst Basler Partner AG |

© Filippo Bolognese Images




© Filippo Bolognese Images




© Filippo Bolognese Images












Further Projects









