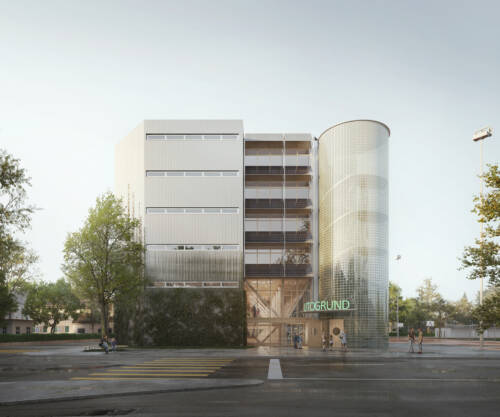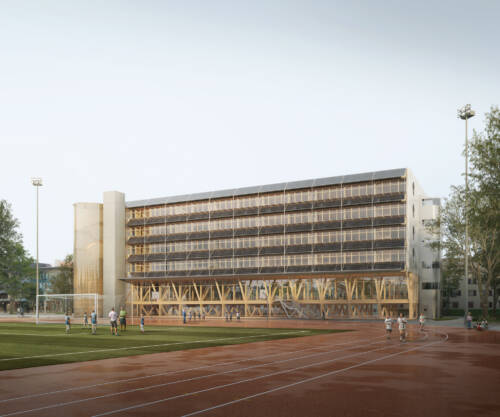Nr. 167
Utogrund School Complex
The design focuses on the stacked day school: a clear, robust structure with flexible clusters for communal activities and individual learning. The Utogrund school complex is designed to “pay off” its construction costs in primary energy in the shortest possible time. This is made possible by minimized consumption, a consistent low-tech approach, natural ventilation, local building materials, and maximized energy harvesting from the sun, wind, and geothermal energy.
| Commission type | Open competition, 2023 |
| Client | Stadt Zürich, Amt für Hochbauten |
| Location | Utogrund, Albisriederstrasse, Zürich |
| Use | Primary school with gym and kindergarten |
| Floor area | 11'300 m² |
| Team | Gilles Gasser, Thomas Weber, Mathias Gunz, Michael Künzle |
| Project partner | Timbatec |

© Filippo Bolognese Images

© Filippo Bolognese Images













Further Projects









