Nr. 157
Kantonsschule Wattwil
At the center of the new school is a walkable and accessible terrace landscape that extends the Thur riverbank into the interior. Together with the communal areas, this atrium forms the heart of the design. Classroom and preparation rooms are arranged in a circle around it—flexible, optimally lit, and well ventilated.
| Commission type | Open competition, 1st prize, 2020 |
| Client | Hochbauamt Kanton St. Gallen |
| Location | Wattwil SG |
| Use | Cantonal school |
| Completion date | 2026 |
| Floor area | 14’500 m² |
| Team | Miguel Ruano, Noëmi Zengaffinen, Ariane Senn, Carmen Kempf, Henrik Månsson, Takahisa Nakagawa, Jiro Akita, Kazutaka Miwa, Thomas Weber, Mathias Gunz, Michael Künzle |
| Project partner | Ghisleni Partner, Uniola AG, Pirmin Jung, Ingeni AG, Schäfer Partner AG, Vadea AG, SENN, EBP Schweiz AG |
| Signage | mdbuero |
| Public art | Florian Germann, Lutz & Guggisberg |

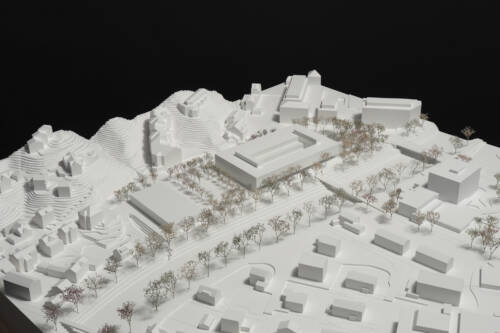



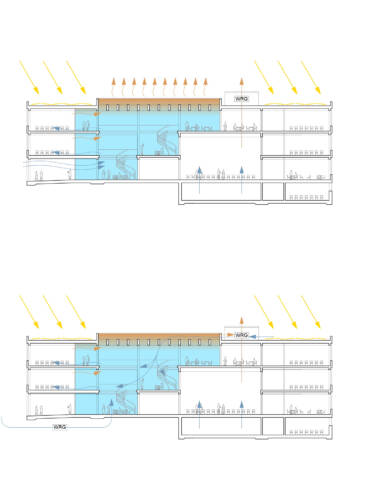
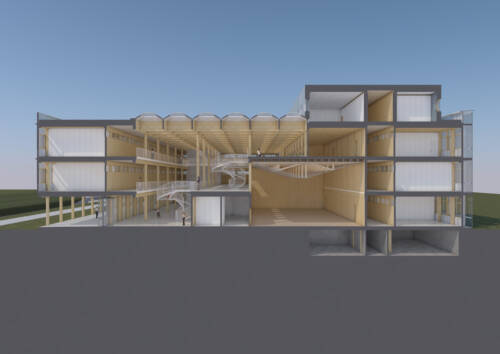
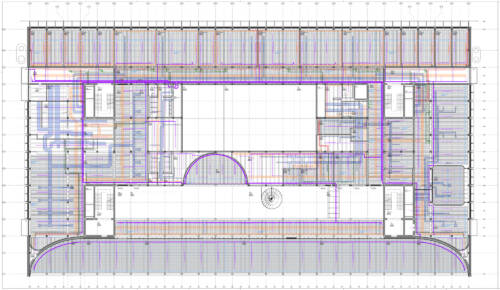




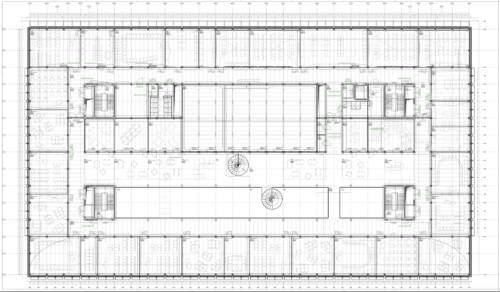

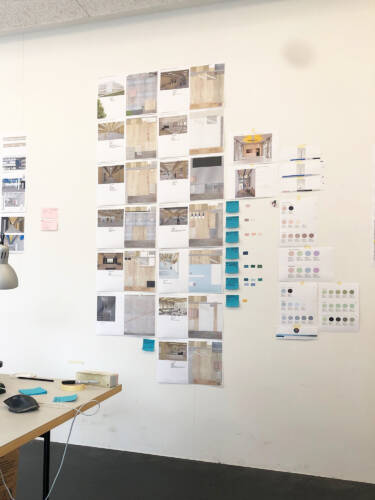

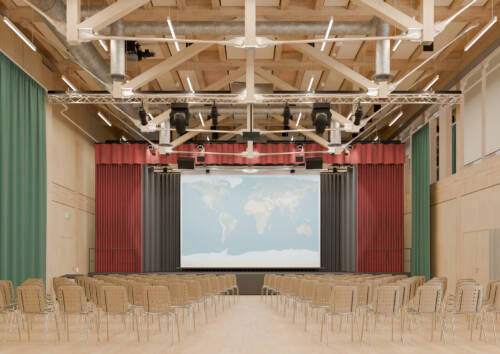
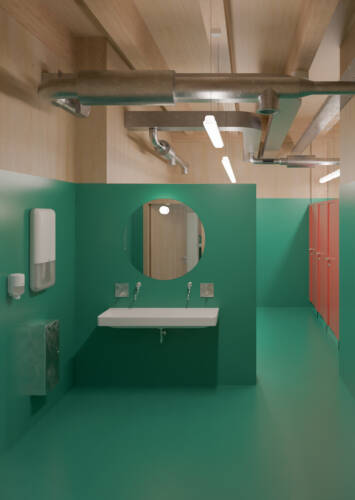

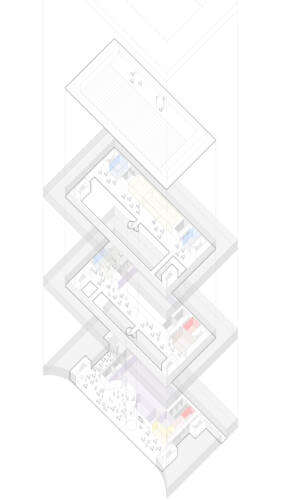

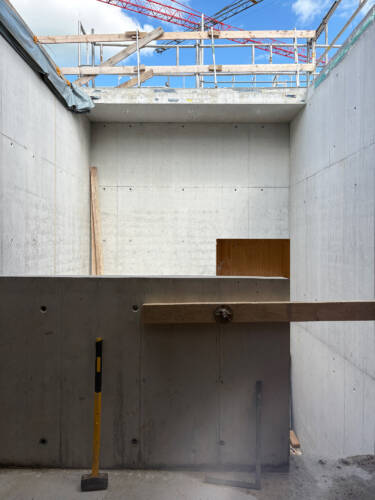


Further Projects









