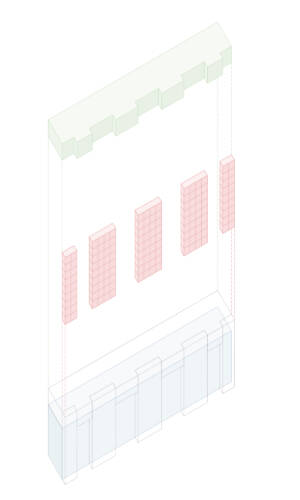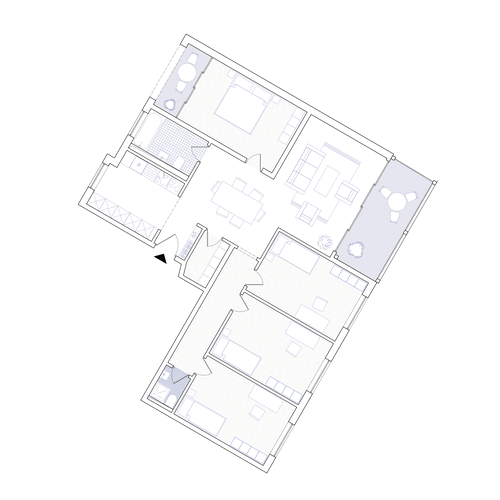Nr. 168
Renovation Geneva Housing Estate
The addition reinterprets the character of the existing buildings and the neighborhood without losing their unique features. It appears neither as a contemporary part of the existing structure nor as a completely independent building. Connecting balcony towers interweave old and new, creating a visual and functional symbiosis.
| Commission type | Open competition, 2023 |
| Client | Fondation HBM Jean Dutoit |
| Location | Rue De-Miléant 6-18 & Borges 2-8, Genf |
| Use | Wohnen |
| Floor area | 4'400 m² (182 Wohnungen) |
| Team | Gilles Gasser, Thomas Weber, Mathias Gunz, Michael Künzle |
| Project partner | Lorenz Eugster Landschaftsarchitektur und Städtebau GmbH, Pirmin Jung |





© Filippo Bolognese Images







© Filippo Bolognese Images




Further Projects









