Nr. 171
Kantonsschule Zimmerberg
The school building focuses on communal life. Open-plan rooms that can be used for a variety of purposes promote communication, creativity, and collaborative learning, as well as the development of projects. The basis for this is an architectural design that draws strength from a robust overall concept while leaving plenty of scope for different uses.
| Commission type | Open competition, 1st prize, 2024 |
| Client | Baudirektion Kanton Zürich, Hochbauamt |
| Location | Au, Wädenswil, Zürich |
| Use | Cantonal school with gymnasium |
| Floor area | 20'400 m² |
| Team | Gilles Gasser, Jiro Akita, Mathias Gunz, Michael Künzle |
| Project partner | Uniola AG, Ghisleni Partner AG, Pirmin Jung, Amstein & Walthert AG |
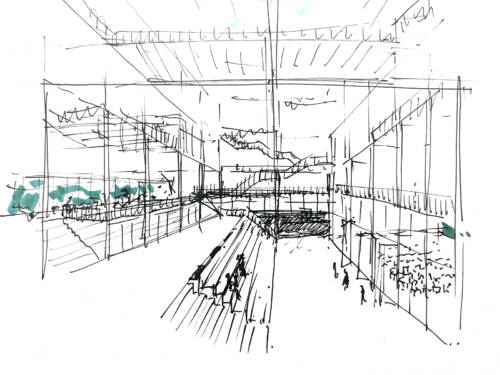
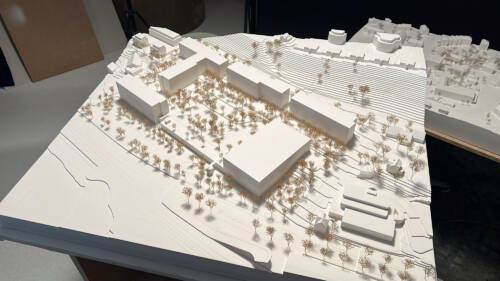
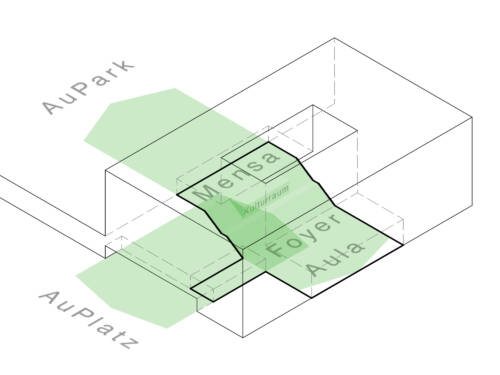

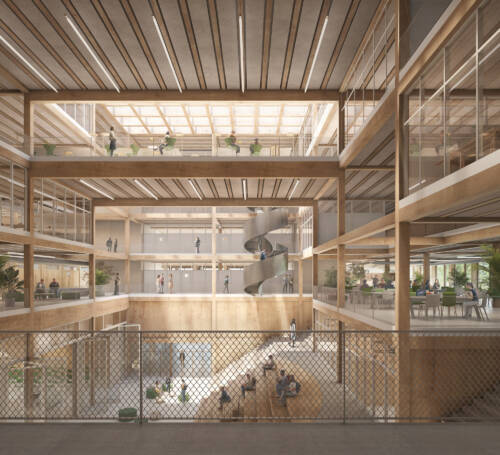
© Filippo Bolognese Images
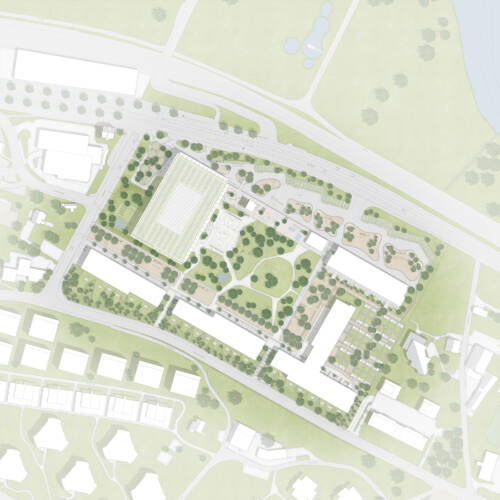
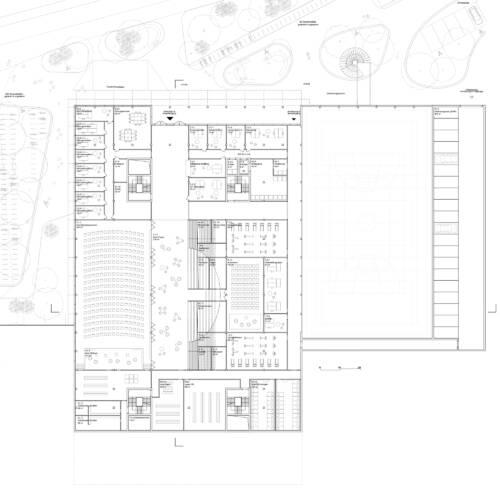
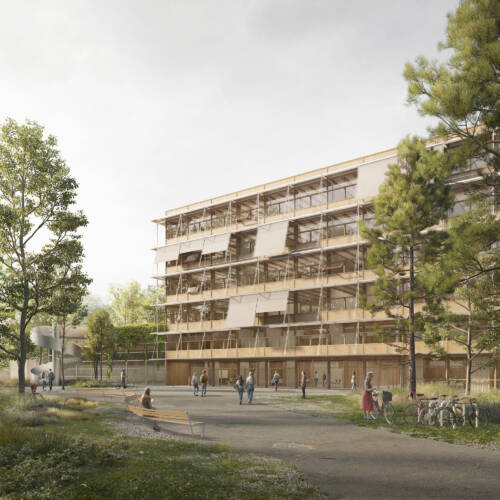
© Filippo Bolognese Images
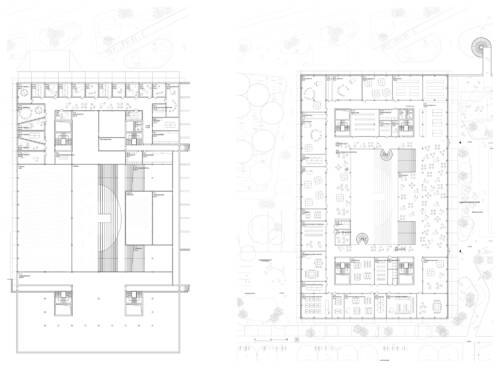
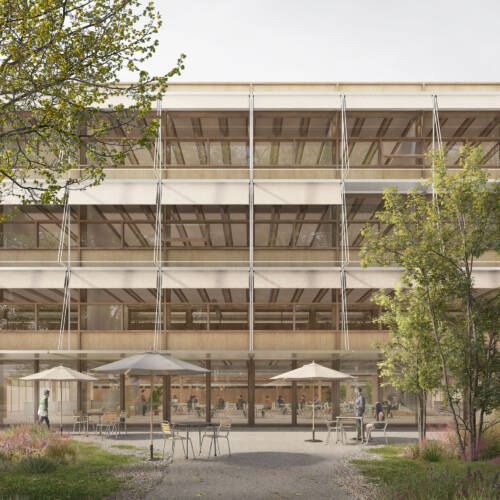
© Filippo Bolognese Images
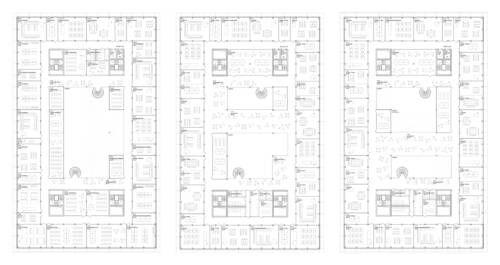
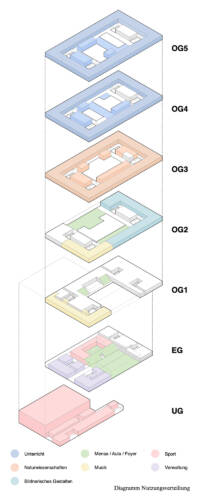

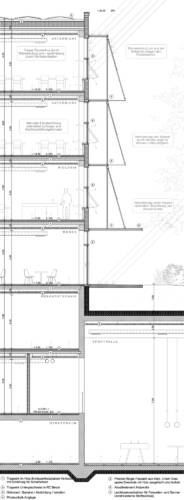
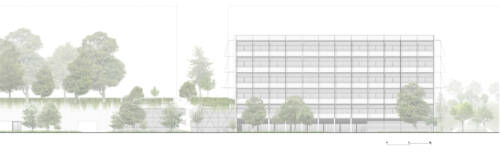

Further Projects









