Nr. 164
Kantonsschule Fricktal
The project is organized concentrically: at its core, the auditorium and media library in the bright atrium form the collective center—both a stage for exchange and a place of retreat. Cooperative learning and work zones as well as preparation rooms are grouped around this core. The outer layer contains all classrooms and laboratories, which are flexibly divisible, optimally lit, and arranged in a ring.
| Commission type | Projektwettbewerb im selektiven Verfahren, 2. Preis, 2022 |
| Client | Kanton Aargau, Departement Bildung, Kultur und Sport (BKS), Departement Finanzen und Ressourcen (DFR) |
| Location | Neumatt Ost, Stein AG |
| Use | Kantonsschule mit Sporthalle |
| Floor are | 20'600 m² |
| Team | Thomas Weber, Mathias Gunz, Michael Künzle |
| Project partner | Heinrich Landschaftsarchitektur, Jaeger Baumanagement AG, Pirmin Jung, Amstein & Walthert AG |
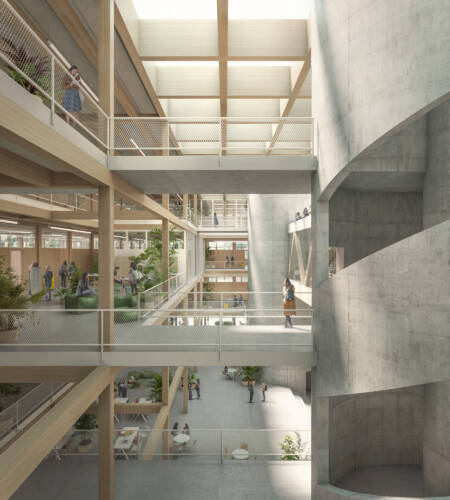
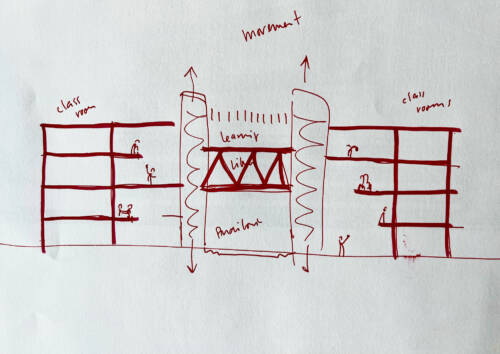
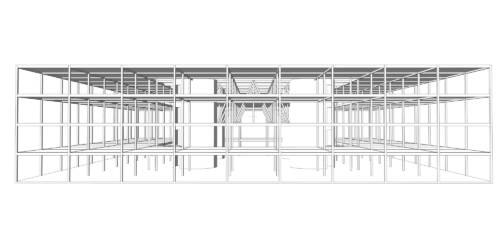
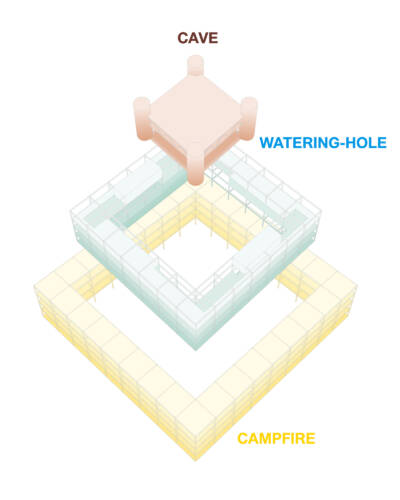
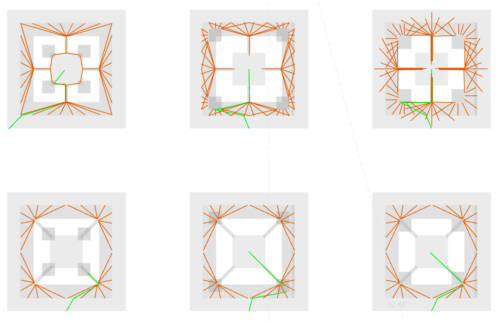
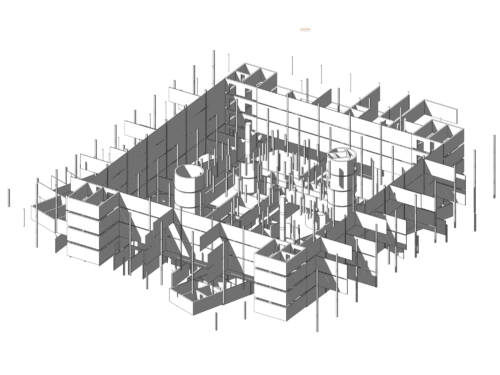
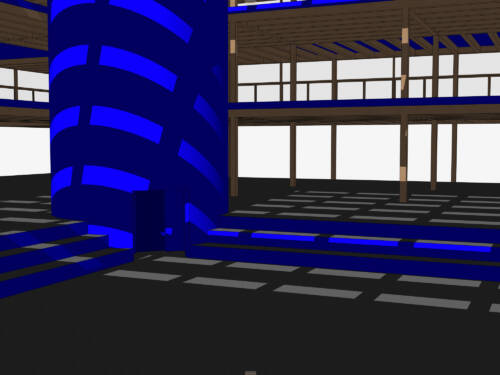
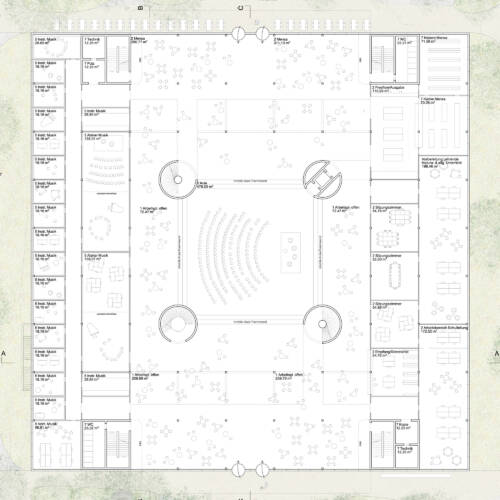


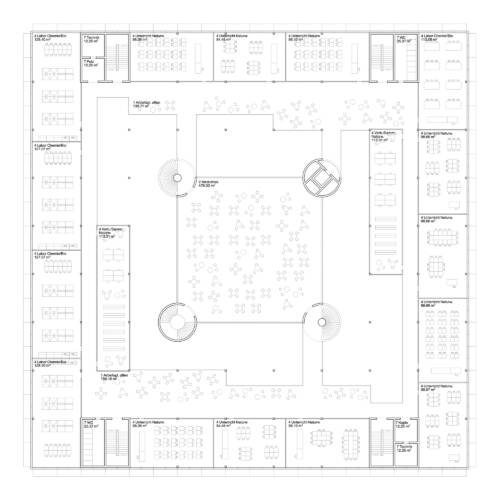

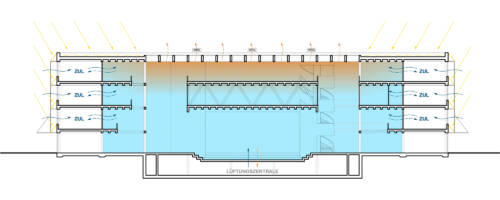
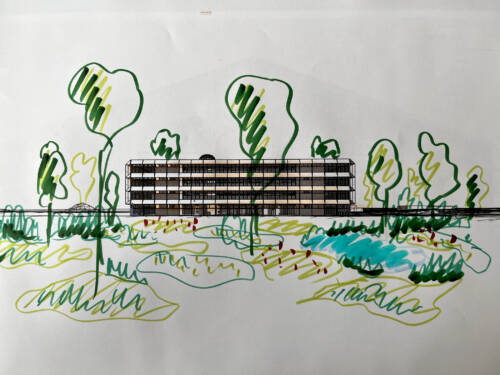
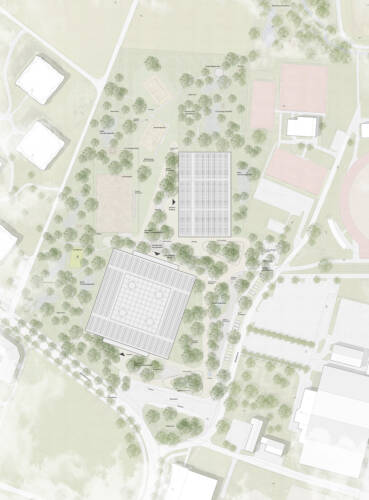
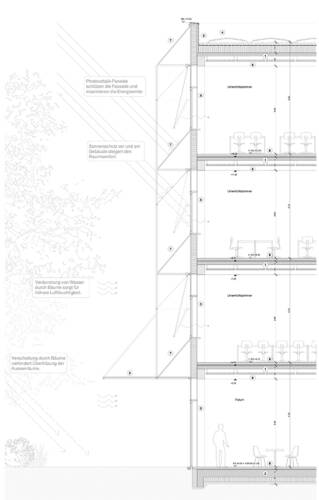
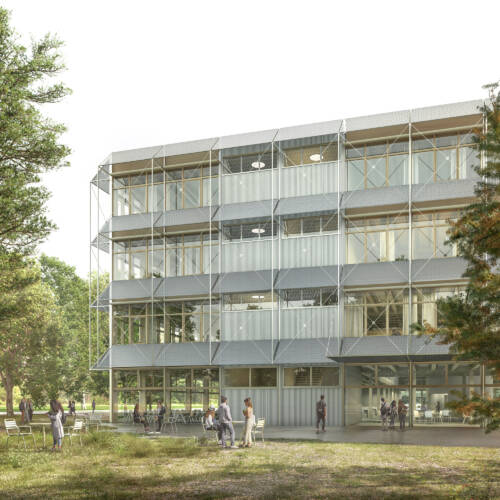
Further Projects









