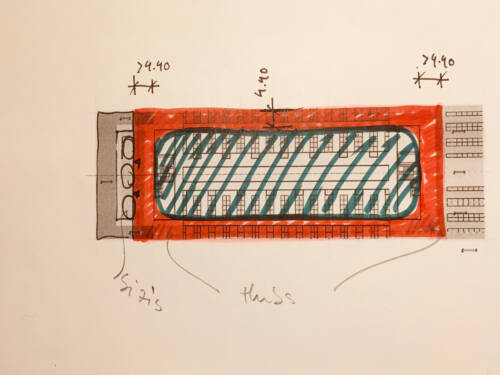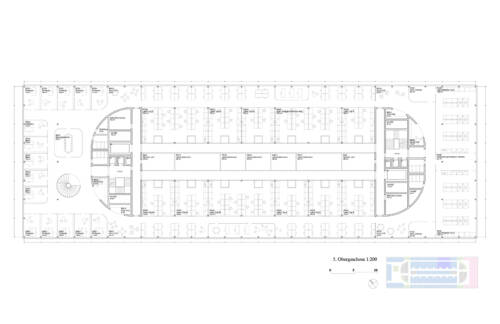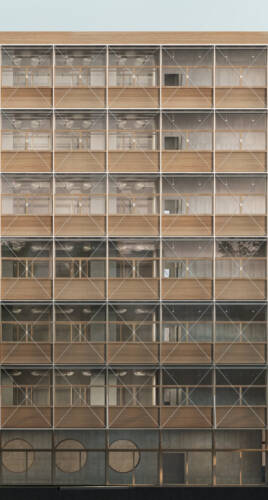Nr. 159
University Muesmatt
Researchers and students come together in the new natural sciences building. A light-filled space surrounds the laboratory core and offers offices, workspaces, rooms for teaching and practical work, meeting rooms, and social and infrastructure hubs. Inside, the focus is on efficient research processes, flexibility, and media provision.
| Commission type | Open competition, 1st prize, 2021 |
| Client | Amt für Grundstücke und Gebäude des Kantons Bern |
| Location | Gertrud Woker-Strasse, Bern |
| Use | Laborgebäude für Forschung und Lehre |
| Completion | starting 2026 |
| Floor area | 32'000 m² |
| Team | Thomas Weber, Mathias Gunz, Michael Künzle |
| Project partner | Heinrich Landschaftsarchitektur, Ghisleni Partner AG |


© Filippo Bolognese Images






© Filippo Bolognese Images





© Filippo Bolognese Images


Further Projects









